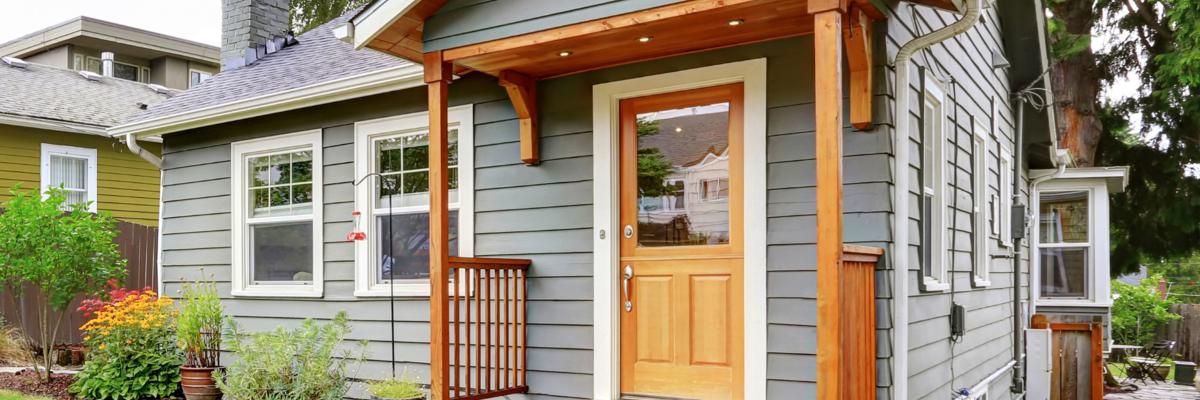Is this information pertinent Bouchie Lake?
The fringe area of Elector Areas A, B and C are included in this project. Find out if your property is in the fringe area is https://www.cariboord.ca/en/home-and-property/maps.aspx?_mid_=38781
Any questions can be sent to planning@cariboord.ca or 1-250-392-3351.
What about rural properites and adding a secondary dwelling?
Thank you for the inquiry. The fringe area of Elector Areas A, B and C are included in this project. Find out if your property is in the fringe area: is https://www.cariboord.ca/en/home-and-property/maps.aspx?_mid_=38781
Any questions can be sent to planning@cariboord.ca or 1-250-392-3351.
Does the square footage indicated on your carriage house floor plans include the garage space, or just living space? Also, how high is it from Grade to peak for Plan #1 (Harrier Homestead)?
The square footage on the plans only includes the living space. The plans are only drafts, and we do not have building dimensions as of yet. Carriage Houses are limited to two storeys to a maximum of 7 meters (22.9 ft.), measuring from the finished grade to mid gable.
What is a principle dwelling on property mean?
A principal dwelling is your primary home on your lot. This can be a house, mobile home, or modular home. Anything like a garage, carriage house, or shed is an accessory building.
I hear that the City is going to be getting ADU plans to provide to property owners who want to create an ADU on their land. Will there be an opportunity to get accessible plans and/or environmentally friendly plans like passive house, LEED, or lower GHG emission building designs?
The City has recently received a grant to design five complete plans for secondary dwellings and carriage houses. Four of the plans will be designed to meet the BC Energy Step Code 3, and one will meet Passive House Standards. The plans will also have options for accessibility features, such as wider door frames and walkways. We hope to release these plans near the end of 2022, in which residents will be able to purchase complete designs at a reasonable rate and benefit from a faster application review.
How do we ensure the units are properly managed - maintained, not let to criminals, ensure adequate parking? I agree with the objectives of densification and affordable housing
There are several tools in place to ensure landlords are properly managing their rental properties and that properties, in general, do not become nuisances.
- Landlords are held responsible for maintaining the health, safety and housing standards under the Residential Tenancy Act.
- All legal suites registered with the City must have been built with a building permit to ensure compliance with the BC Building Code.
- In 2020, the City adopted the Minimum Rental Standards Bylaw to ensure residential rental properties meet basic health and safety parameters. If you believe a rental property is not being maintained to the standards set out, please contact the Building Department at 250-992-2111 or buildinginspection@quesnel.ca
- Any legal property with more than two residential rental properties must have a business license.
- To ensure adequate parking in these areas, the Zoning Bylaw requires that all properties with accessory dwellings have additional off-street parking to ensure tenants do not have to park on the street.
- A common reason for people to want an accessory dwelling unit is to help prevent crime on their properties. An additional unit means that there is a greater probability of people being at home, which is a deterrent in many cases. This was one of the reasons we encouraged legalizing suites in our community.
New people are continuously moving into neighbourhoods to rent or own a home. As a municipality, we do not have the ability, nor should we try, to select who these people are. However, we try to ensure there are adequate tools to address issues causing disturbances and promote community harmony. The best way to ensure a safe neighbourhood is to create inclusivity by building relationships with your neighbours.
Is this for families and people are paying themselves? Or is this another low income or street people type of accommodation? Also where are they located?
The term Accessory Dwelling Units (ADU’s) is used to describe three permitted options for adding a second residential unit to a residential property with a principle dwelling unit. There have been a number of common terms to refer to these type of residential units such as basement suites, above-garage suites, or granny flats – we utilize the terms secondary suite, carriage home, and accessory dwelling units.
ADU’s are developed by individual property owners and can be for everyone, such as families, couples, or individuals. Prices are usually set at market rates which are determined by the property owner(s) developing the ADU. They are typically associated with a single-detached home, though secondary suites may also be in conjunction with row houses, and duplexes.
Accessory Dwelling Units (ADU) help create a variety of housing options to add to the rental accommodation market.




Add new comment