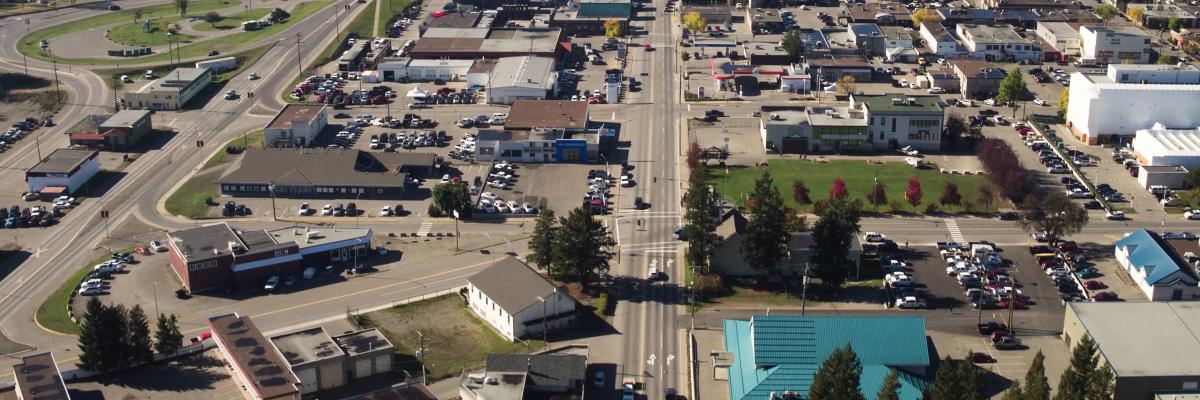
Project background
In January 2022, on behalf of the City of Quesnel, L&M Engineering began the process of creating a Revitalization Plan for the Davie Street area. The intent of this Revitalization Plan is to direct growth, attract investment, and help to continue to create a resilient and vibrant downtown. The Plan will also identify transportation improvements and work to improve the safety and pedestrian experience of Carson Avenue.
Why are we doing this?
Quesnel’s Official Community Plan (OCP) was adopted in 2019 and addressed a series of items for Council’s vision on the Downtown core. For this particular area, Council wants to see clusters of craft uses anchored by Barkerville Brewery. These uses could include craft micro-breweries, distilleries, artisan food and coffee shops and cultural and entertainment amenities.
Related Projects
The Plan area is located downtown, abutting Carson Avenue and Legion Drive with two core blocks on Kinchant Street and Davie Street. As a streetscape design initiative, the scope of the project includes the area within the public right of way – not on private property.
Within the Plan area there are a number of underutilized privately owned sites that present themselves as development opportunities – both short and long term. Although potentially long term, many of these sites are of significant scale to act as development investment properties for the Plan area. Once fully realized, these redeveloped sites will provide employment and living opportunities, leading to a diversified area of the Downtown Core.
Davie Street is envisioned to be transformed into a one-way, tree lined street, that will accommodate vehicles while at the same time support a pleasant pedestrian and cycling environment. On-street parking on both sides of Davie Street supports local businesses and separates pedestrians from moving traffic. Pedestrians will be accommodated by a wider sidewalk along Davie Street and through a new sidewalk connection along Marsh Drive. The redevelopment of Davie Street will provide a significant step towards the overall improvement of the image and character of the Plan area. The cross section below for Davie Street illustrates a one-way 4.0 m travel lane, 2.0 m bike lane, with on-street parking indicated on both sides of the street. On the Eastern most side of Davie Street a 4.3 m wide sidewalk is proposed. The traffic lane width has been purposely limited to the minimum width in support of traffic calming, to avoid encouraging higher traffic speeds and to create a pedestrian-orientated and business-friendly environment along Davie Street.
The Davie Street Revitalization Plan provides conceptual design drawings that are necessary to achieve the community’s vision of enhancing the Plan area as a gateway to downtown in order to demonstrate Quesnel’s fun and welcoming attributes.

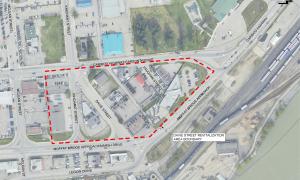
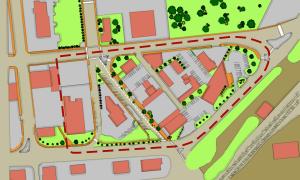
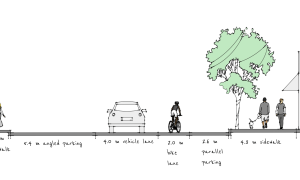
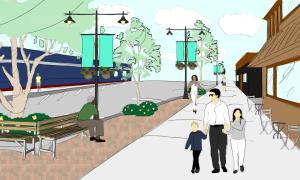
Add new comment